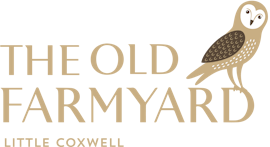Rooms
-

Sitting room Open Plan Living Space
The enormous open plan living space has a kitchen with a walk-in pantry to one end, a long refectory style table in the middle, and at the other end, a living room area with sofas and chairs and an open fire.
-

Kitchen Kitchen
View ImagesThe kitchen is to one end of the open plan living space. It is very well equipped with:
- 2 Bosch double electric ovens
- Inset 5 burner gas hob with wok burner
- 2 dishwashers
- Large drinks fridge
- Boiling water tap
- Nespresso coffee machine
There is also a walk-in pantry with:
- washing machine
- tumble dryer
- US style fridge-freezer with ice maker and water dispenser
- Microwave
-

Bedroom 1 'Longhorn' Bedroom 1 'Longhorn'
View ImagesLonghorn has a superking bed.
This room has an en suite bathroom with a bath and overhead shower.
-

Bedroom 2 'Angus' Bedroom 2 'Angus'
View ImagesAngus has a superking bed.
This room has an en suite bathroom with a bath and overhead shower.
-

Bedroom 3 'Simmental' Bedroom 3 'Simmental'
View ImagesSimmental has zip and link beds that will be arranged as a super king (or two singles on request).
This room has an en suite bathroom with a free standing bath and overhead shower.
-

Bedroom 4 'Ruby Red' Bedroom 4 'Ruby Red'
View ImagesRuby Red has zip and link beds that will be arranged as a super king (or two singles on request).
This room has an en suite shower room with a large walk-in shower.
-

Bedroom 5 'Limousin' Bedroom 5 'Limousin'
View ImagesLimousin is a cosy room that has twin beds to make the best use of the space.
These can be arranged as a super king but bear in mind that this will mean there is restricted space around the bed or that one side will be against a wall.
This room has an en suite wet room.
-

Bedroom 6 'Belted Galloway' Bedroom 6 'Belted Galloway'
View ImagesBelted Galloway has zip and link beds that will be arranged as two singles ( or superking on request).
This room has an en suite shower room with a large walk-in shower.
















